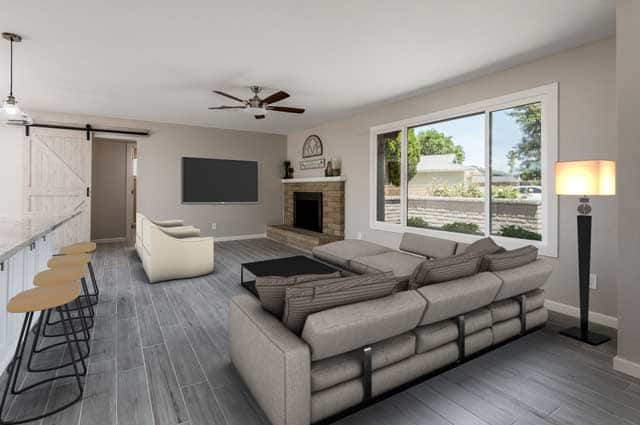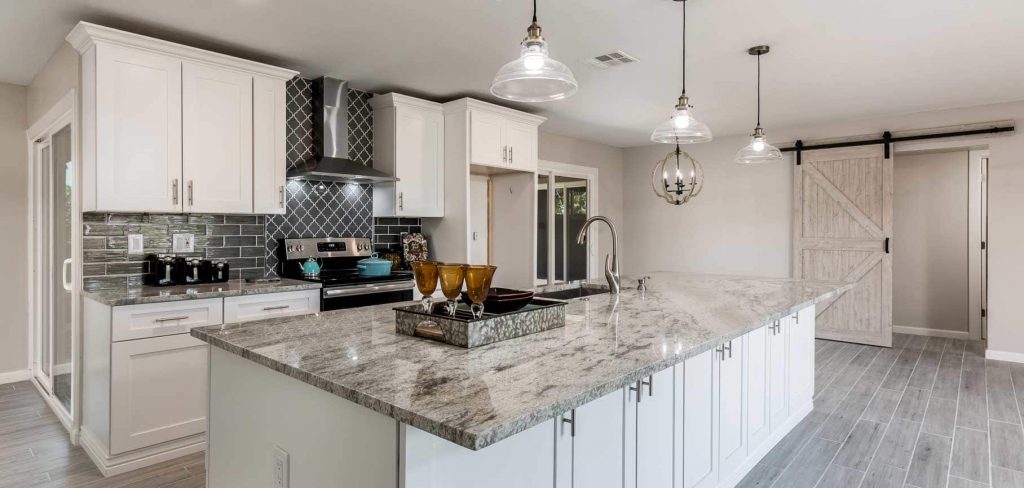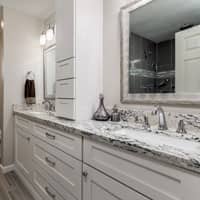You’ve found the perfect combination of location, renovations, & huge lot size with this .39 acre Tempe gem.
Amazing kitchen & bathroom renovations featured in this total interior remodel. Open floor plan includes huge kitchen island w/ beautiful granite. Split floor plan features private master suite with adjoining office/nursery secluded behind a sliding barn door. Inviting custom master shower.
Mono chromatic color palette for versatile decor. New dual pane windows & sliding patio doors. Custom laundry/pantry with folding table and clothes rod.
Inviting front porch overlooks rose bushes & a gigantic backyard is ready and willing for anything you can imagine! Add the fireplace & you have the perfect home for entertaining. Tile roof with recent underlayment replacement. Make it yours!

Features
- List date June 2019
- 2,255 square feet
- 4 bedrooms and 2 bathrooms
- 16,936 square foot lot (.39 acres)
- Total renovation
- $419,900

[idx_listing_details _fs_blog_admin=”true” listing=”5937241″]You’ve found the perfect combination of location, renovations, & huge lot size with this .39 acre Tempe gem.

